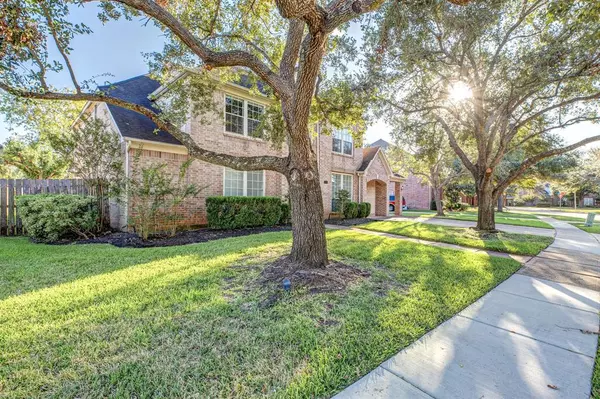$498,800
For more information regarding the value of a property, please contact us for a free consultation.
4 Beds
3.1 Baths
3,493 SqFt
SOLD DATE : 11/22/2024
Key Details
Property Type Single Family Home
Listing Status Sold
Purchase Type For Sale
Square Footage 3,493 sqft
Price per Sqft $141
Subdivision Brightwater Point Estates Sec 1
MLS Listing ID 29901215
Sold Date 11/22/24
Style Traditional
Bedrooms 4
Full Baths 3
Half Baths 1
HOA Fees $77/ann
HOA Y/N 1
Year Built 1997
Annual Tax Amount $12,186
Tax Year 2023
Lot Size 10,738 Sqft
Acres 0.2465
Property Description
Beautiful house with Private pool! Welcome to this stunning 4-bedroom, 3.5-bath gem in the highly sought-after Brightwater Point Estates, perfect for outdoor living and entertaining!
Step inside to soaring cathedral ceilings and a spacious open floor plan designed for modern living. The first-floor primary suite offers a luxurious retreat with a jetted tub, walk-in shower, and an oversized walk-in closet. The kitchen is a true entertainer's dream, featuring a large island, walk-in pantry, and open flow into the family room.Upstairs, you'll find 3 bedrooms, 2 full baths, and a versatile game room. The backyard is your private oasis, complete with a refreshing pool, surrounded by mature trees and lush landscaping—perfect for making memories. Recent updates include WOOD FLOOR in all the room, a new fence. Additional amenities in the neighborhood include a community pool, splash pad, tennis courts, two playgrounds, and scenic walking trails.
Conveniently located near Hwy 6 and 59!
Location
State TX
County Fort Bend
Community Lakes Of Brightwater
Area Missouri City Area
Rooms
Bedroom Description Primary Bed - 1st Floor,Walk-In Closet
Other Rooms Breakfast Room, Den, Family Room, Formal Dining, Formal Living, Gameroom Up, Utility Room in Garage
Master Bathroom Primary Bath: Double Sinks, Primary Bath: Separate Shower
Kitchen Kitchen open to Family Room
Interior
Interior Features Fire/Smoke Alarm, High Ceiling, Refrigerator Included
Heating Central Gas
Cooling Central Electric
Flooring Tile, Wood
Fireplaces Number 2
Fireplaces Type Gas Connections
Exterior
Exterior Feature Back Yard Fenced, Fully Fenced
Parking Features Attached Garage
Garage Spaces 3.0
Pool Gunite, Pool With Hot Tub Attached
Roof Type Composition
Private Pool Yes
Building
Lot Description Subdivision Lot
Story 2
Foundation Slab
Lot Size Range 0 Up To 1/4 Acre
Sewer Public Sewer
Water Public Water
Structure Type Brick
New Construction No
Schools
Elementary Schools Lexington Creek Elementary School
Middle Schools Dulles Middle School
High Schools Dulles High School
School District 19 - Fort Bend
Others
Senior Community No
Restrictions Deed Restrictions
Tax ID 2158-01-003-0470-907
Energy Description Ceiling Fans
Acceptable Financing Cash Sale, Conventional, FHA, Seller May Contribute to Buyer's Closing Costs
Tax Rate 2.4012
Disclosures Mud, Sellers Disclosure
Listing Terms Cash Sale, Conventional, FHA, Seller May Contribute to Buyer's Closing Costs
Financing Cash Sale,Conventional,FHA,Seller May Contribute to Buyer's Closing Costs
Special Listing Condition Mud, Sellers Disclosure
Read Less Info
Want to know what your home might be worth? Contact us for a FREE valuation!

Our team is ready to help you sell your home for the highest possible price ASAP

Bought with MIH REALTY, LLC
"My job is to find and attract mastery-based agents to the office, protect the culture, and make sure everyone is happy! "







