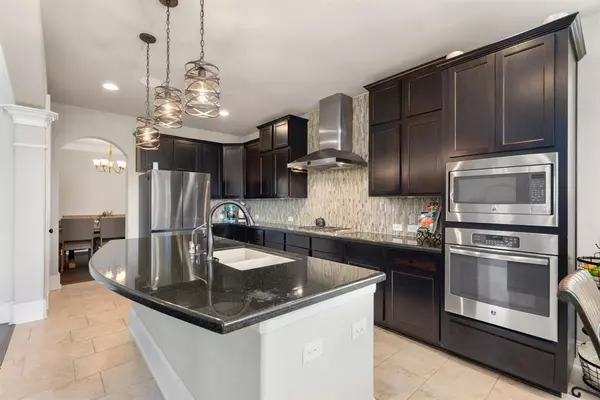$510,000
For more information regarding the value of a property, please contact us for a free consultation.
4 Beds
3.1 Baths
3,232 SqFt
SOLD DATE : 08/27/2024
Key Details
Property Type Single Family Home
Listing Status Sold
Purchase Type For Sale
Square Footage 3,232 sqft
Price per Sqft $155
Subdivision Willow Creek Farms 2
MLS Listing ID 77008377
Sold Date 08/27/24
Style Traditional
Bedrooms 4
Full Baths 3
Half Baths 1
HOA Fees $50/ann
HOA Y/N 1
Year Built 2015
Annual Tax Amount $14,194
Tax Year 2023
Lot Size 6,599 Sqft
Acres 0.1515
Property Description
Welcome to 30154 Southern Sky nestled in the Willow Creek Farms community and zoned to Katy ISD! This stunning home boasts 4 spacious bedrooms, 3.5 luxurious baths, and a 2-car garage. As you step inside, a soaring entry and breathtaking rotunda welcome you. The open-concept floor plan ensures effortless entertaining. The gourmet kitchen, adorned with rich dark cabinetry, granite countertops, built-in stainless steel appliances, and an oversized island, is a chef's dream. The family room features a gorgeous fireplace, elegant wood flooring, and expansive windows that bathe the space in natural light. Retreat to the primary suite with its spa-like bath, complete with a large walk-in shower, separate garden tub, and walk-in closet. Upstairs, discover 3 additional bedrooms, a game room, and a media room perfect for movie nights. Step outside to the covered patio and spacious backyard. Explore the 3D tour!
Location
State TX
County Waller
Area Fulshear/South Brookshire/Simonton
Rooms
Bedroom Description En-Suite Bath,Primary Bed - 1st Floor
Other Rooms 1 Living Area, Breakfast Room, Formal Dining, Gameroom Up, Utility Room in House
Master Bathroom Primary Bath: Double Sinks, Primary Bath: Separate Shower, Primary Bath: Soaking Tub
Kitchen Breakfast Bar, Island w/o Cooktop, Kitchen open to Family Room, Pantry
Interior
Heating Central Gas
Cooling Central Electric
Flooring Carpet, Engineered Wood, Tile
Fireplaces Number 1
Fireplaces Type Gaslog Fireplace
Exterior
Exterior Feature Back Green Space, Back Yard
Parking Features Attached Garage
Garage Spaces 2.0
Roof Type Composition
Private Pool No
Building
Lot Description Subdivision Lot
Story 2
Foundation Slab
Lot Size Range 0 Up To 1/4 Acre
Builder Name Westin Homes
Water Water District
Structure Type Brick,Stone
New Construction No
Schools
Elementary Schools Bryant Elementary School (Katy)
Middle Schools Woodcreek Junior High School
High Schools Katy High School
School District 30 - Katy
Others
Senior Community No
Restrictions Deed Restrictions
Tax ID 976203-003-025-000
Energy Description Ceiling Fans
Acceptable Financing Cash Sale, Conventional, FHA, VA
Tax Rate 2.8528
Disclosures Mud, Sellers Disclosure
Listing Terms Cash Sale, Conventional, FHA, VA
Financing Cash Sale,Conventional,FHA,VA
Special Listing Condition Mud, Sellers Disclosure
Read Less Info
Want to know what your home might be worth? Contact us for a FREE valuation!

Our team is ready to help you sell your home for the highest possible price ASAP

Bought with eXp Realty LLC
"My job is to find and attract mastery-based agents to the office, protect the culture, and make sure everyone is happy! "







