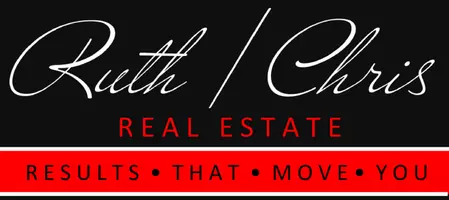$289,900
For more information regarding the value of a property, please contact us for a free consultation.
3 Beds
2.1 Baths
2,075 SqFt
SOLD DATE : 08/05/2024
Key Details
Property Type Single Family Home
Listing Status Sold
Purchase Type For Sale
Square Footage 2,075 sqft
Price per Sqft $139
Subdivision Castle Rock Sec 02
MLS Listing ID 72603053
Sold Date 08/05/24
Style Traditional
Bedrooms 3
Full Baths 2
Half Baths 1
HOA Fees $40/ann
HOA Y/N 1
Year Built 2006
Annual Tax Amount $5,498
Tax Year 2023
Lot Size 5,376 Sqft
Acres 0.1234
Property Description
Situated on a large private lot w/no back neighbors in the heart of highly desirable Castle Rock, this 2-story GEM offers a modern open-concept floorplan & ultimate privacy! Remarkable curb appeal w/stone elevation, fresh landscaping/mulch & breathtaking mature trees! Downstairs features a spacious family room w/gorgeous laminate flooring, a large breakfast room w/direct patio access, & modern open concept Chef's kitchen w/stone counters, gas range, tile backsplash, & walk-in pantry! Half-bath & utility room are conveniently located downstairs! Hardwood staircase leads to the 2nd floor w/large gameroom w/laminate flooring & split floorplan for maximum privacy! NEW carpet flooring throughout the bedrooms! Private master w/multiple oversized windows offering scenic views, offers en suite w/separate soaking tub & walk-in shower, extended vanity, & HUGE walk-in closet! Secluded entertainer's backyard w/no rear neighbors & extended patio, firepit, & plenty of greenspace! HVAC & ROOF (2021)!
Location
State TX
County Harris
Area Katy - North
Rooms
Bedroom Description All Bedrooms Up,En-Suite Bath,Primary Bed - 2nd Floor,Walk-In Closet
Other Rooms Family Room, Formal Dining, Gameroom Up, Utility Room in House
Master Bathroom Primary Bath: Separate Shower, Primary Bath: Soaking Tub, Secondary Bath(s): Tub/Shower Combo
Den/Bedroom Plus 3
Kitchen Breakfast Bar, Kitchen open to Family Room, Pantry
Interior
Heating Central Gas
Cooling Central Electric
Flooring Carpet, Laminate, Tile
Fireplaces Number 1
Fireplaces Type Gas Connections
Exterior
Parking Features Attached Garage
Garage Spaces 2.0
Garage Description Double-Wide Driveway
Roof Type Composition
Private Pool No
Building
Lot Description Subdivision Lot
Story 2
Foundation Slab
Lot Size Range 0 Up To 1/4 Acre
Builder Name Perry
Water Water District
Structure Type Brick,Stone
New Construction No
Schools
Elementary Schools Franz Elementary School
Middle Schools Morton Ranch Junior High School
High Schools Morton Ranch High School
School District 30 - Katy
Others
Senior Community No
Restrictions Deed Restrictions
Tax ID 125-387-001-0028
Tax Rate 2.2045
Disclosures Mud, Sellers Disclosure
Special Listing Condition Mud, Sellers Disclosure
Read Less Info
Want to know what your home might be worth? Contact us for a FREE valuation!

Our team is ready to help you sell your home for the highest possible price ASAP

Bought with AEA Realty, LLC
"My job is to find and attract mastery-based agents to the office, protect the culture, and make sure everyone is happy! "







