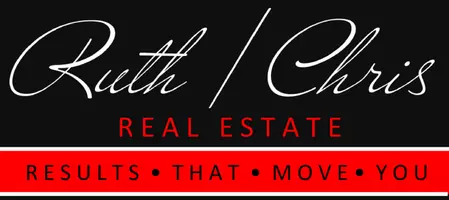$259,900
For more information regarding the value of a property, please contact us for a free consultation.
3 Beds
2 Baths
1,547 SqFt
SOLD DATE : 03/22/2024
Key Details
Property Type Single Family Home
Listing Status Sold
Purchase Type For Sale
Square Footage 1,547 sqft
Price per Sqft $168
Subdivision Westwood Shores Sec 11
MLS Listing ID 21418420
Sold Date 03/22/24
Style Craftsman,Ranch
Bedrooms 3
Full Baths 2
HOA Fees $224/mo
HOA Y/N 1
Year Built 2024
Annual Tax Amount $138
Tax Year 2021
Lot Size 7,766 Sqft
Acres 0.1783
Property Description
Welcome to Lake Livingston's premier golfing community & clubhouse, restaurant, bar, pro shop, tennis & pickle ball, swimming pools, and constant activities. Direct access to the marina on Lake Livingston...great fishing and boating. Plenty of parking for boats, RV's and all your toys in a secure area in the area. This new home is now completed and ready for you. Enter into the foyer to the open living with a fireplace. The kitchen w/island adjoin the dining area & family room, which opens onto a rear covered patio. A generous master suite has a tray-vaulted ceiling and is tucked away for privacy. The master bath includes a soaking tub, large shower, compartmented toilet and walk-in closet. 2 extra bedrooms share a bath. Bed 3 offers a birds-eye view of the covered porch outside. All the flooring is luxury vinyl planks. Super security w/ 24 hour manned gate at the entrance. Come check out all the facilities. SEE PUBLIC ATTACHMENTS FOR MORE BUILDER SPECS & INFO.
Location
State TX
County Trinity
Area Lake Livingston Area
Rooms
Bedroom Description All Bedrooms Down,En-Suite Bath,Primary Bed - 1st Floor,Split Plan,Walk-In Closet
Other Rooms 1 Living Area, Breakfast Room, Family Room, Kitchen/Dining Combo, Living Area - 1st Floor, Living/Dining Combo, Utility Room in House
Master Bathroom Full Secondary Bathroom Down, Primary Bath: Double Sinks, Primary Bath: Separate Shower, Primary Bath: Soaking Tub, Secondary Bath(s): Tub/Shower Combo
Den/Bedroom Plus 3
Kitchen Breakfast Bar, Instant Hot Water, Island w/o Cooktop, Kitchen open to Family Room, Pantry, Pot Filler, Pots/Pans Drawers, Soft Closing Cabinets, Soft Closing Drawers, Under Cabinet Lighting, Walk-in Pantry
Interior
Interior Features Fire/Smoke Alarm, Formal Entry/Foyer, High Ceiling, Refrigerator Included
Heating Central Electric
Cooling Central Electric
Flooring Vinyl Plank
Fireplaces Number 1
Fireplaces Type Electric Fireplace
Exterior
Exterior Feature Back Yard, Controlled Subdivision Access, Covered Patio/Deck, Patio/Deck, Porch, Side Yard, Subdivision Tennis Court
Parking Features Attached Garage, Oversized Garage
Garage Spaces 2.0
Garage Description Double-Wide Driveway
Roof Type Composition
Street Surface Asphalt
Accessibility Manned Gate
Private Pool No
Building
Lot Description Cul-De-Sac, In Golf Course Community, Subdivision Lot
Story 1
Foundation Slab
Lot Size Range 0 Up To 1/4 Acre
Builder Name Meraki Builder
Water Water District
Structure Type Cement Board
New Construction Yes
Schools
Elementary Schools Lansberry Elementary School
Middle Schools Trinity Junior High School
High Schools Trinity High School
School District 63 - Trinity
Others
HOA Fee Include Clubhouse,On Site Guard,Recreational Facilities
Senior Community No
Restrictions Deed Restrictions
Tax ID 21018
Energy Description Attic Vents,Ceiling Fans,Digital Program Thermostat,Energy Star/CFL/LED Lights,Energy Star/Reflective Roof,High-Efficiency HVAC,Insulated/Low-E windows,Insulation - Batt,Insulation - Blown Fiberglass,Radiant Attic Barrier,Tankless/On-Demand H2O Heater
Acceptable Financing Affordable Housing Program (subject to conditions), Cash Sale, Conventional, FHA, USDA Loan, VA
Tax Rate 2.2131
Disclosures Home Protection Plan, Mud
Listing Terms Affordable Housing Program (subject to conditions), Cash Sale, Conventional, FHA, USDA Loan, VA
Financing Affordable Housing Program (subject to conditions),Cash Sale,Conventional,FHA,USDA Loan,VA
Special Listing Condition Home Protection Plan, Mud
Read Less Info
Want to know what your home might be worth? Contact us for a FREE valuation!

Our team is ready to help you sell your home for the highest possible price ASAP

Bought with Keller Williams Memorial
"My job is to find and attract mastery-based agents to the office, protect the culture, and make sure everyone is happy! "







