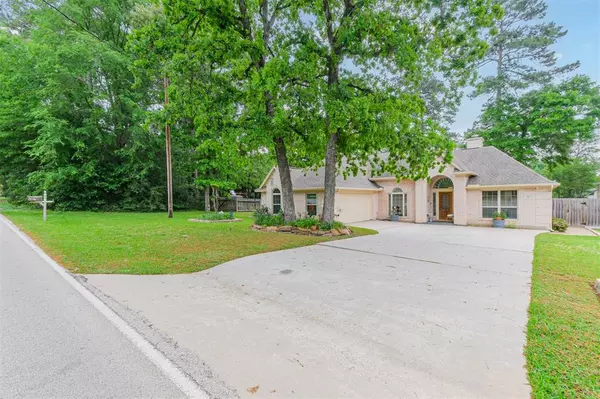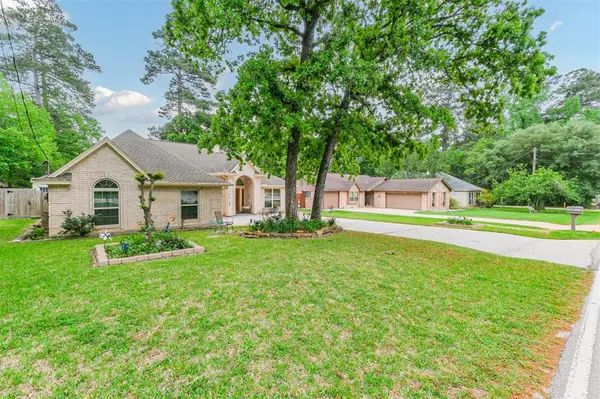$299,900
For more information regarding the value of a property, please contact us for a free consultation.
3 Beds
2 Baths
2,050 SqFt
SOLD DATE : 05/24/2023
Key Details
Property Type Single Family Home
Listing Status Sold
Purchase Type For Sale
Square Footage 2,050 sqft
Price per Sqft $151
Subdivision Panorama-Hiwon 01
MLS Listing ID 40543787
Sold Date 05/24/23
Style Traditional
Bedrooms 3
Full Baths 2
Year Built 1994
Annual Tax Amount $4,926
Tax Year 2022
Lot Size 8,250 Sqft
Acres 0.1894
Property Description
Located in the heart of highly desirable Panorama Village, this custom built 1-story GEM features luxurious finishes in a modern split floorplan w/elevated ceilings, oversized windows, & endless natural light! Meticulously maintained home boasts a remarkable curb appeal w/breathtaking mature trees, professional landscaping, an all-brick exterior, energy efficient double-pane windows, & exemplifies the pride of ownership! Entry greets you w/gorgeous hardwoods, intricate molding, inset lighting, & adjacent office/flex space! Spacious family room w/gas fireplace w/flanking built-ins, showcases an entertainer's open concept layout! Gourmet Chef's kitchen w/extended breakfast bar offers exquisite quartz counters, subway backsplash, painted cabinetry, quartz farmhouse sink, & stainless steel appliances w/gas range! Master w/dual closets offers a HUGE en suite w/frameless walk-in shower, soaking tub, & elongated dual vanities! Covered patio & extended deck w/seating ideal for entertaining!
Location
State TX
County Montgomery
Area Lake Conroe Area
Rooms
Bedroom Description All Bedrooms Down,En-Suite Bath,Primary Bed - 1st Floor,Walk-In Closet
Other Rooms 1 Living Area, Breakfast Room, Home Office/Study
Master Bathroom Primary Bath: Double Sinks, Primary Bath: Separate Shower, Primary Bath: Soaking Tub, Secondary Bath(s): Tub/Shower Combo, Vanity Area
Den/Bedroom Plus 3
Kitchen Breakfast Bar, Pantry
Interior
Heating Central Gas
Cooling Central Electric
Flooring Carpet, Tile, Wood
Fireplaces Number 1
Fireplaces Type Gaslog Fireplace
Exterior
Exterior Feature Back Green Space, Back Yard, Back Yard Fenced, Covered Patio/Deck, Patio/Deck
Parking Features Attached Garage, Oversized Garage
Garage Spaces 2.0
Garage Description Auto Garage Door Opener
Roof Type Composition
Private Pool No
Building
Lot Description Subdivision Lot
Story 1
Foundation Slab
Lot Size Range 0 Up To 1/4 Acre
Sewer Public Sewer
Water Public Water
Structure Type Brick
New Construction No
Schools
Elementary Schools Lagway Elementary School
Middle Schools Robert P. Brabham Middle School
High Schools Willis High School
School District 56 - Willis
Others
Senior Community No
Restrictions Deed Restrictions
Tax ID 7725-01-04500
Tax Rate 2.3821
Disclosures Sellers Disclosure
Special Listing Condition Sellers Disclosure
Read Less Info
Want to know what your home might be worth? Contact us for a FREE valuation!

Our team is ready to help you sell your home for the highest possible price ASAP

Bought with Styled Real Estate

"My job is to find and attract mastery-based agents to the office, protect the culture, and make sure everyone is happy! "







