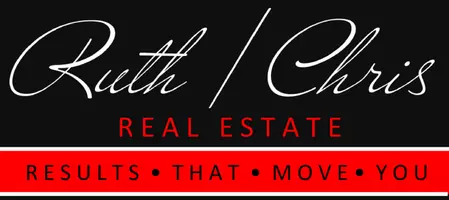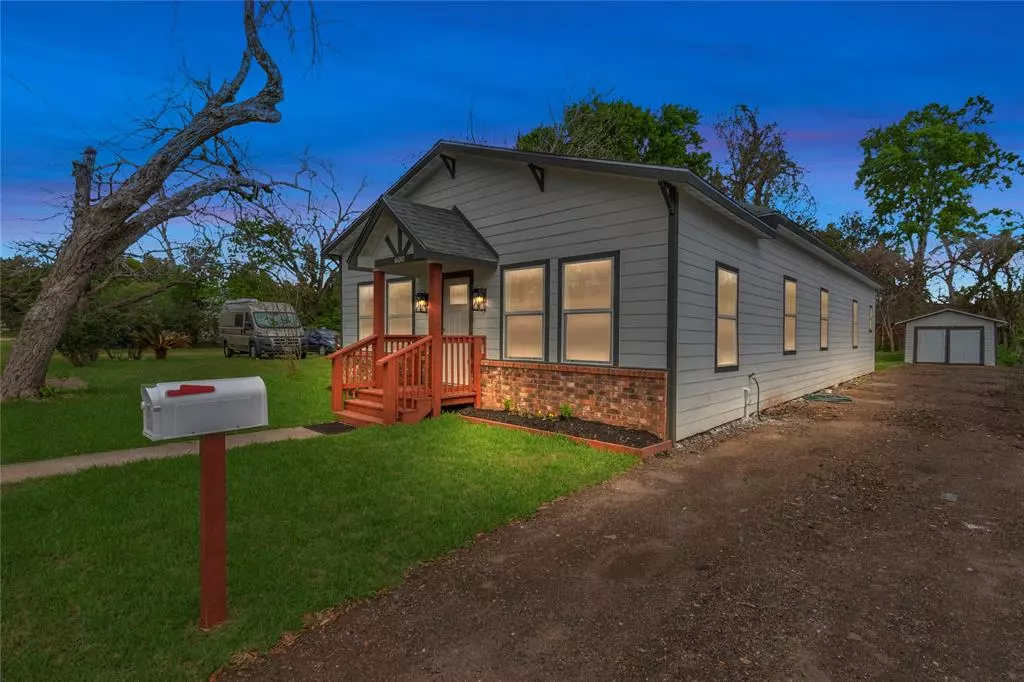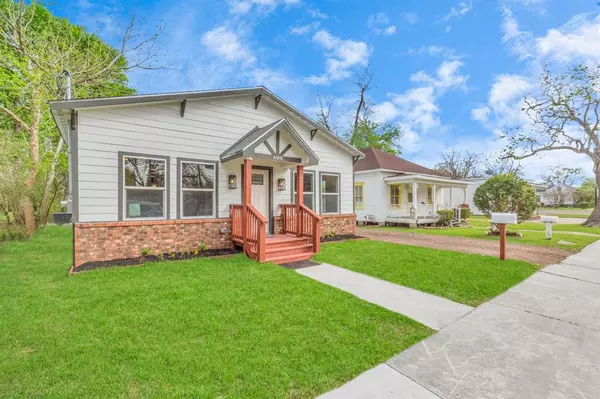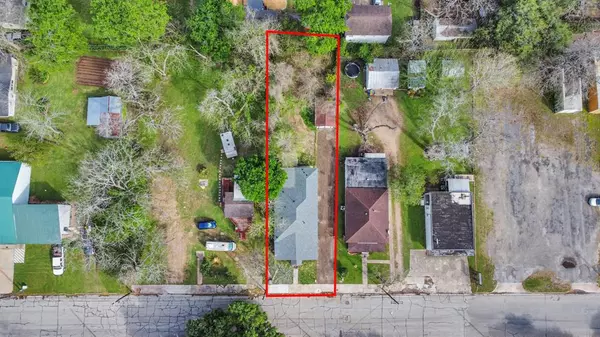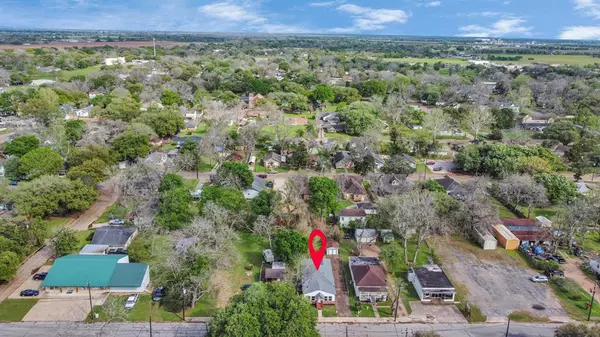$259,900
For more information regarding the value of a property, please contact us for a free consultation.
4 Beds
2.1 Baths
1,791 SqFt
SOLD DATE : 04/28/2023
Key Details
Property Type Single Family Home
Listing Status Sold
Purchase Type For Sale
Square Footage 1,791 sqft
Price per Sqft $131
Subdivision Wharton
MLS Listing ID 53229306
Sold Date 04/28/23
Style Traditional
Bedrooms 4
Full Baths 2
Half Baths 1
Year Built 1940
Annual Tax Amount $1,588
Tax Year 2022
Lot Size 8,751 Sqft
Acres 0.2009
Property Description
Welcome to this beautifully renovated modern farmhouse! This HOME has been completely updated w/all the modern amenities you can dream of. Compare this remodeled home to new construction as it features brand-new windows, roofing, plumbing, A/C & electrical systems for worry-free living. As you step inside, you will be greeted w/an open-concept floor plan that seamlessly flows from room to room. The kitchen features white cabinets, granite countertops, a large island and brand-new SS appliances, making meal preparation a breeze. The luxury vinyl plank flooring throughout adds a touch of elegance & durability. The primary suite is an oasis of calm with a huge spa-style shower & plenty of storage. The three additional bedrooms are generously sized & share a modern full bathroom w/all the latest fixtures and fittings. The huge lot provides ample space for outdoor activities & gardening. This property is centrally located, close to shopping, dining, & entertainment.
Location
State TX
County Wharton
Rooms
Bedroom Description All Bedrooms Down,En-Suite Bath,Primary Bed - 1st Floor
Other Rooms 1 Living Area, Family Room, Kitchen/Dining Combo, Utility Room in House
Master Bathroom Half Bath, Primary Bath: Shower Only, Secondary Bath(s): Tub/Shower Combo
Kitchen Island w/o Cooktop, Kitchen open to Family Room, Pantry
Interior
Interior Features Crown Molding, High Ceiling
Heating Central Gas
Cooling Central Electric
Flooring Vinyl Plank
Exterior
Exterior Feature Back Yard Fenced, Patio/Deck, Porch
Parking Features Detached Garage
Garage Spaces 1.0
Roof Type Composition
Private Pool No
Building
Lot Description Subdivision Lot
Story 1
Foundation Block & Beam
Lot Size Range 0 Up To 1/4 Acre
Sewer Public Sewer
Water Public Water
Structure Type Brick,Cement Board
New Construction No
Schools
Elementary Schools Cg Sivells/Wharton Elementary School
Middle Schools Wharton Junior High
High Schools Wharton High School
School District 180 - Wharton
Others
Senior Community No
Restrictions Deed Restrictions
Tax ID R26358
Energy Description Digital Program Thermostat,HVAC>13 SEER
Tax Rate 2.3512
Disclosures Sellers Disclosure
Special Listing Condition Sellers Disclosure
Read Less Info
Want to know what your home might be worth? Contact us for a FREE valuation!

Our team is ready to help you sell your home for the highest possible price ASAP

Bought with Keller Williams Signature

"My job is to find and attract mastery-based agents to the office, protect the culture, and make sure everyone is happy! "
