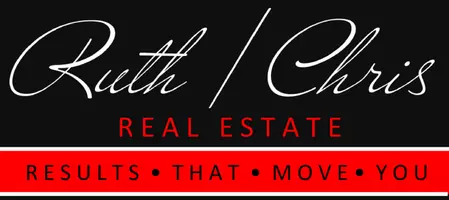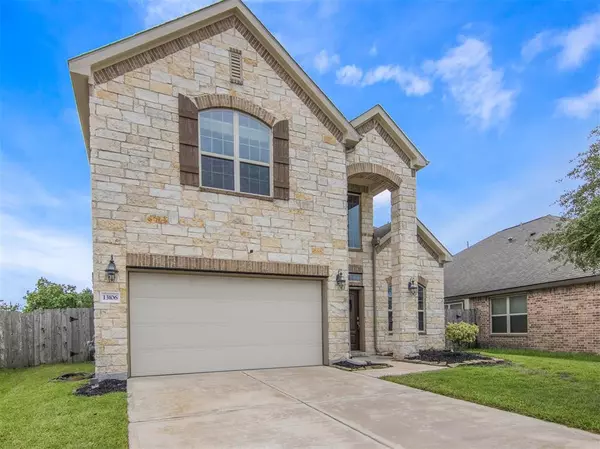$333,900
For more information regarding the value of a property, please contact us for a free consultation.
4 Beds
2.1 Baths
2,480 SqFt
SOLD DATE : 11/10/2022
Key Details
Property Type Single Family Home
Listing Status Sold
Purchase Type For Sale
Square Footage 2,480 sqft
Price per Sqft $134
Subdivision Laurel Heights At Savannah Sec
MLS Listing ID 94180983
Sold Date 11/10/22
Style Traditional
Bedrooms 4
Full Baths 2
Half Baths 1
HOA Fees $79/ann
HOA Y/N 1
Year Built 2015
Annual Tax Amount $8,665
Tax Year 2021
Lot Size 6,795 Sqft
Acres 0.156
Property Description
Step into this stunning 2 story 4 bedroom 2.5 bath home that is perfect for family and/or entertaining. You will fall in love with the soaring ceilings and engineered wood floors that flow beautifully throughout the first floor's large/open spaces. Enjoy cooking in the gourmet kitchen which features 42 inch cabinets, solid surface counters, tile back splash and tons of space for storage. The huge downstairs Primary Retreat has plenty of room for large furniture. The spacious Primary bathroom is equipped with a separate shower, garden tub and dual vanities. Upstairs has 3 bedrooms & a large game room. PRIVACY abounds as this beauty sits on a large lot with no back neighbors! Not to mention, the Seller is willing to sell the home FULLY furnished!
Location
State TX
County Brazoria
Area Alvin North
Rooms
Bedroom Description Primary Bed - 1st Floor,Walk-In Closet
Other Rooms Breakfast Room, Formal Dining, Gameroom Up, Utility Room in House
Master Bathroom Half Bath, Primary Bath: Double Sinks, Primary Bath: Separate Shower, Primary Bath: Soaking Tub
Kitchen Breakfast Bar, Island w/o Cooktop, Kitchen open to Family Room, Pantry
Interior
Interior Features Crown Molding, Dryer Included, High Ceiling, Refrigerator Included, Washer Included
Heating Central Gas
Cooling Central Electric
Flooring Carpet, Engineered Wood, Tile
Exterior
Exterior Feature Back Yard, Back Yard Fenced, Covered Patio/Deck
Parking Features Attached Garage
Garage Spaces 2.0
Roof Type Composition
Street Surface Curbs,Gutters
Private Pool No
Building
Lot Description Subdivision Lot
Story 2
Foundation Slab
Lot Size Range 0 Up To 1/4 Acre
Water Water District
Structure Type Brick,Cement Board,Stone
New Construction No
Schools
Elementary Schools Pomona Elementary School
Middle Schools Rodeo Palms Junior High School
High Schools Manvel High School
School District 3 - Alvin
Others
HOA Fee Include Recreational Facilities
Senior Community No
Restrictions Deed Restrictions
Tax ID 6069-1003-015
Ownership Full Ownership
Energy Description Ceiling Fans,Digital Program Thermostat
Acceptable Financing Cash Sale, Conventional, FHA, Investor, VA
Tax Rate 3.3694
Disclosures Exclusions, Mud, Sellers Disclosure
Listing Terms Cash Sale, Conventional, FHA, Investor, VA
Financing Cash Sale,Conventional,FHA,Investor,VA
Special Listing Condition Exclusions, Mud, Sellers Disclosure
Read Less Info
Want to know what your home might be worth? Contact us for a FREE valuation!

Our team is ready to help you sell your home for the highest possible price ASAP

Bought with Re/MAX Universal
"My job is to find and attract mastery-based agents to the office, protect the culture, and make sure everyone is happy! "







