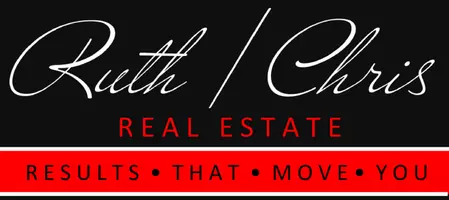$1,150,000
For more information regarding the value of a property, please contact us for a free consultation.
5 Beds
3.2 Baths
5,341 SqFt
SOLD DATE : 05/05/2022
Key Details
Property Type Single Family Home
Listing Status Sold
Purchase Type For Sale
Square Footage 5,341 sqft
Price per Sqft $196
Subdivision Weston Lakes Sec 4
MLS Listing ID 92982033
Sold Date 05/05/22
Style Georgian
Bedrooms 5
Full Baths 3
Half Baths 2
HOA Fees $100/ann
HOA Y/N 1
Year Built 1989
Annual Tax Amount $13,409
Tax Year 2021
Lot Size 1.004 Acres
Acres 1.0036
Property Description
One of a kind Georgian inspired home on 1+acre lot. This home perfectly combines Georgian craftsmanship with modern amenities and upgrades. The exceptional floor plan provides spaces for entertaining and gorgeous views of the pool throughout the house. The kitchen is updated with appliances including Thermador range, double drawer dishwasher, cabinet underlighting, and marble counter tops. All the windows have been updated to double paned energy efficient windows. Some of the custom features of the house include an elevator for convenience of going from the 1st to 2nd floor, wine grotto, doggy bath in laundry room, 12 ft kitchen island, separate private office, and a completely screened in 30 ft covered patio! Also includes a convenient elevator, hot tub, and heated pool. All of the major components of the house including light fixtures and fans have been recently replaced or updated.
Location
State TX
County Fort Bend
Community Weston Lakes
Area Fulshear/South Brookshire/Simonton
Rooms
Bedroom Description All Bedrooms Up
Other Rooms Family Room, Formal Dining, Formal Living, Gameroom Up
Den/Bedroom Plus 5
Kitchen Island w/ Cooktop, Kitchen open to Family Room, Walk-in Pantry
Interior
Interior Features Crown Molding, Elevator, Wet Bar
Heating Central Gas
Cooling Central Electric
Fireplaces Number 1
Fireplaces Type Gaslog Fireplace
Exterior
Exterior Feature Covered Patio/Deck, Fully Fenced, Screened Porch, Spa/Hot Tub, Sprinkler System
Parking Features Attached Garage
Garage Spaces 3.0
Pool Gunite, In Ground
Waterfront Description Canal Front
Roof Type Composition
Street Surface Concrete
Accessibility Manned Gate
Private Pool Yes
Building
Lot Description In Golf Course Community, Subdivision Lot, Water View, Waterfront
Story 2
Foundation Slab
Water Public Water, Water District
Structure Type Brick,Wood
New Construction No
Schools
Elementary Schools Morgan Elementary School
Middle Schools Roberts/Leaman Junior High School
High Schools Fulshear High School
School District 33 - Lamar Consolidated
Others
Senior Community No
Restrictions Deed Restrictions
Tax ID 9410-04-011-0020-901
Tax Rate 2.1698
Disclosures Sellers Disclosure
Special Listing Condition Sellers Disclosure
Read Less Info
Want to know what your home might be worth? Contact us for a FREE valuation!

Our team is ready to help you sell your home for the highest possible price ASAP

Bought with Realty Solutions
"My job is to find and attract mastery-based agents to the office, protect the culture, and make sure everyone is happy! "







